AVCO Builders - Apartment Living in Pahrump, NV
About
Office Hours
Monday through Friday: 9:00 AM to 5:00 PM. Saturday and Sunday: By Appointment Only.
AVCO is a full-service company that has been operating in Pahrump for over 25 years (As AVCO Builders since 2014)! We offer a wide range of construction services that begins with planning your new home and continues with an emphasis on service after move-in. We are family owned and operated, with a vast construction background. AVCO Builders specializes in new construction of custom homes and light commercial. We are also a certified dealer for Quietcool advanced whole house fan systems. The modern family home has many more systems and facets of construction than one might initially believe and AVCO is an expert at all of them by being one of the top general contractors in Pahrump. No matter your budget, big or small, quality and customer satisfaction are our top priority!
Floor Plans
2 Bedroom Floor Plan
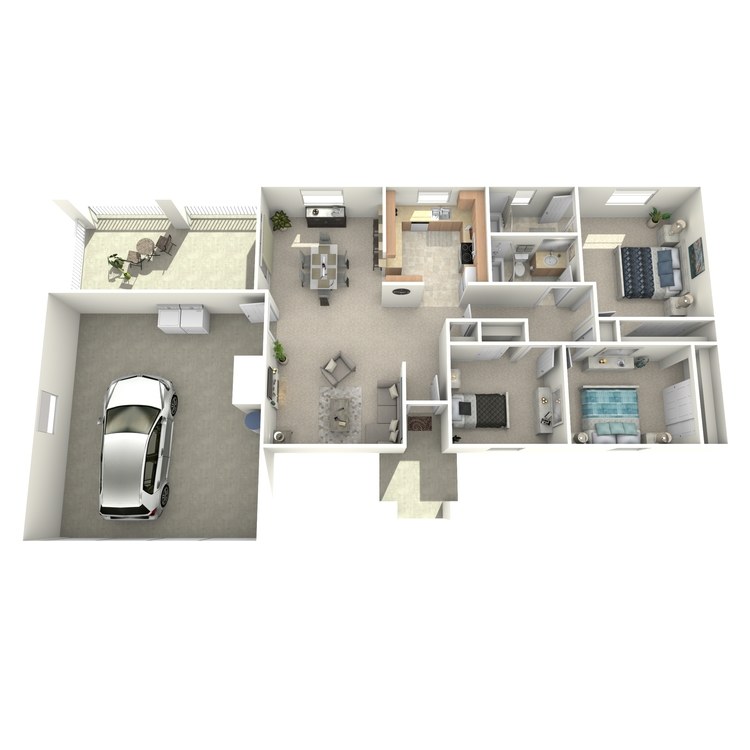
Heritage I
Details
- Beds: 2 Bedrooms
- Baths: 2
- Square Feet: 1226
- Rent: Call for details.
- Deposit: Call for details.
Floor Plan Amenities
- Paint: Satin Walls and Ceiling with Gloss Trim
- Tile Flooring in Entry and Kitchen
- Vinyl Floors in Bathrooms
- Carpet and Vinyl
- Granite Countertops Throughout
- All-electric and Energy-efficient
- Radiant Cooktop and Built-in Oven
- Vented Microwave
- Dishwasher
- Garbage Disposal
- Pantry
- Breakfast Bar
- Ice Maker Service
- Custom Cabinets Throughout
- Under-cabinet Lighting
- Custom Wood Burning Fireplace
- Fiberglass Tub and Shower
- Sliding Glass Door to Covered Patio
- Vertical Blind Allowance
- Central Air Conditioning and Heating
- All Bedrooms Pre-wired for TV and Phone
- 2-car Insulated Garage with Painted Interior
- R-38 Insulation in House Ceilings
- R-21 Insulation in Exterior Walls (In Living Area)
- Concrete Flat Tile Roof
- Insulated Roll-up Garage Door with Opener and Remote
- Custom Entry Door
- Fiberglass Exterior Doors
- 2x6 Exterior House Walls
- Stucco Reveals, Eaves, and Fascia
- Covered Porch and Patio with Stucco Ceiling
- 16x25 Concrete Driveway
- Soft Water Loop and Hose Bib
- Exterior Electrical Receptacle
- 200-amp Electrical Panel
- 50-gallon Water Heater
- 3-ton Heating and Air Conditioning
- Tiled Shower and Garden Tub in Master Bath
*In Certain Models
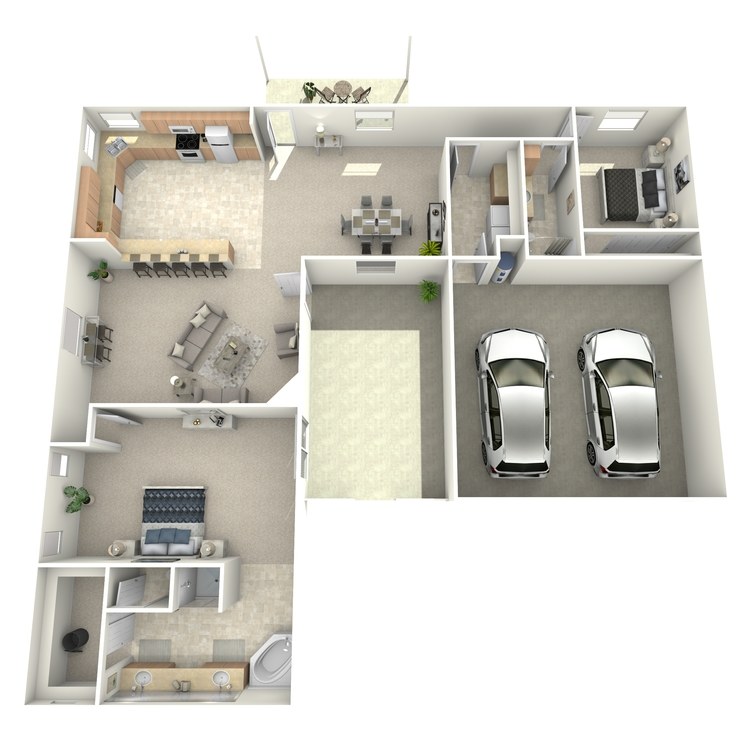
Vista
Details
- Beds: 2 Bedrooms
- Baths: 2
- Square Feet: 1843
- Rent: Call for details.
- Deposit: Call for details.
Floor Plan Amenities
- Paint: Satin Walls and Ceiling with Gloss Trim
- Tile Flooring in Entry and Kitchen
- Vinyl Floors in Bathrooms
- Carpet and Vinyl
- Granite Countertops Throughout
- All-electric and Energy-efficient
- Radiant Cooktop and Built-in Oven
- Vented Microwave
- Dishwasher
- Garbage Disposal
- Pantry
- Breakfast Bar
- Ice Maker Service
- Custom Cabinets Throughout
- Under-cabinet Lighting
- Custom Wood Burning Fireplace
- Tiled Shower and Garden Tub in Master Bath
- Master Walk-in Closet with Mirrored Slider
- Vertical Blind Allowance
- Central Air Conditioning and Heating
- All Bedrooms Pre-wired for TV and Phone
- Laundry Room
- 2-car Insulated Garage with Painted Interior
- R-38 Insulation in House Ceilings
- R-21 Insulation in Exterior Walls (In Living Area)
- Concrete Flat Tile Roof
- Insulated Roll-up Garage Door with Opener and Remote
- Custom Entry Door
- Fiberglass Exterior Doors
- 2x6 Exterior House Walls
- Stucco Reveals, Eaves, and Fascia
- Covered Porch and Patio with Stucco Ceiling
- 16x25 Concrete Driveway
- Soft Water Loop and Hose Bib
- One-touch Kitchen Faucet
- Exterior Electrical Receptacle
- 200-amp Electrical Panel
- 50-gallon Water Heater
- 4-ton Heating and Air Conditioning
*In Certain Models
3 Bedroom Floor Plan
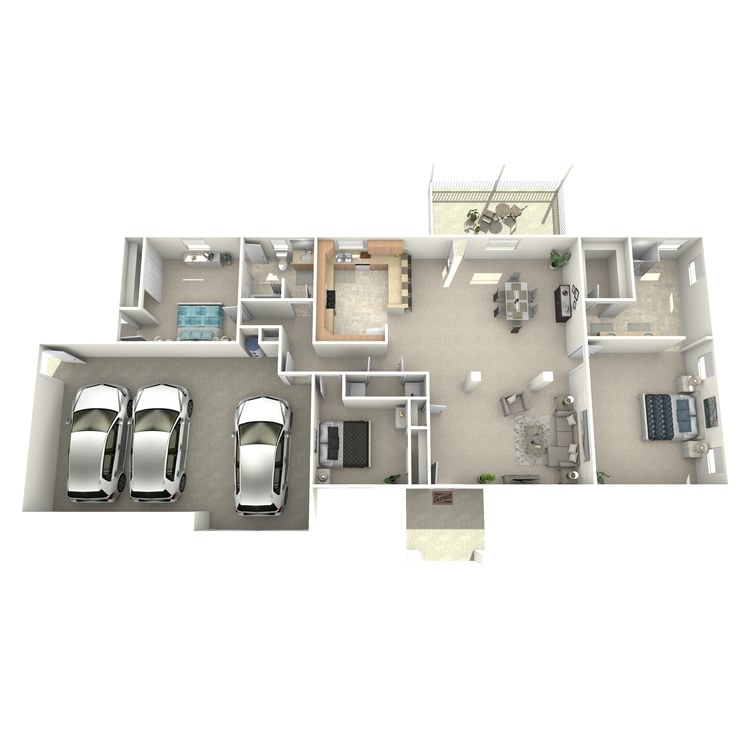
Carmel
Details
- Beds: 3 Bedrooms
- Baths: 2
- Square Feet: 1735
- Rent: Call for details.
- Deposit: Call for details.
Floor Plan Amenities
- Paint: Satin Walls and Ceiling with Gloss Trim
- Tile Flooring in Entry and Kitchen
- Vinyl Floors in Bathrooms
- Carpet and Vinyl
- Granite Countertops Throughout
- All-electric and Energy-efficient
- Radiant Cooktop and Built-in Oven
- Vented Microwave
- Dishwasher
- Garbage Disposal
- Pantry
- Breakfast Bar
- Ice Maker Service
- Custom Cabinets Throughout
- Under-cabinet Lighting in Kitchen
- Custom Wood Burning Fireplace
- Tiled Shower and Garden Tub in Master Bath
- Master Walk-in Closet with Mirrored Slider
- Sliding Glass Door to Covered Patio
- Vertical Blind Allowance
- Central Air Conditioning and Heating
- All Bedrooms Pre-wired for TV and Phone
- Laundry Room
- 3-car Insulated Garage with Painted Interior
- Utility Sink in Garage
- R-38 Insulation in House Ceilings
- R-21 Insulation in Exterior Walls (In Living Area)
- Two Ceiling Fans
- Concrete Flat Tile Roof
- Insulated Roll-up Garage Door with Opener and Remote
- Dual Pane Low-E Windows
- Custom Entry Door
- 2x6 Exterior House Walls
- Stucco Reveals, Eaves, and Fascia
- Covered Porch and Patio with Stucco Ceiling
- 16x25 Concrete Driveway
- Soft Water Loop and Hose Bib
- Exterior Electrical Plugs
- 200-amp Electrical Panel
- 50-gallon Water Heater
- 4-ton Heating and Air Conditioning
*In Certain Models
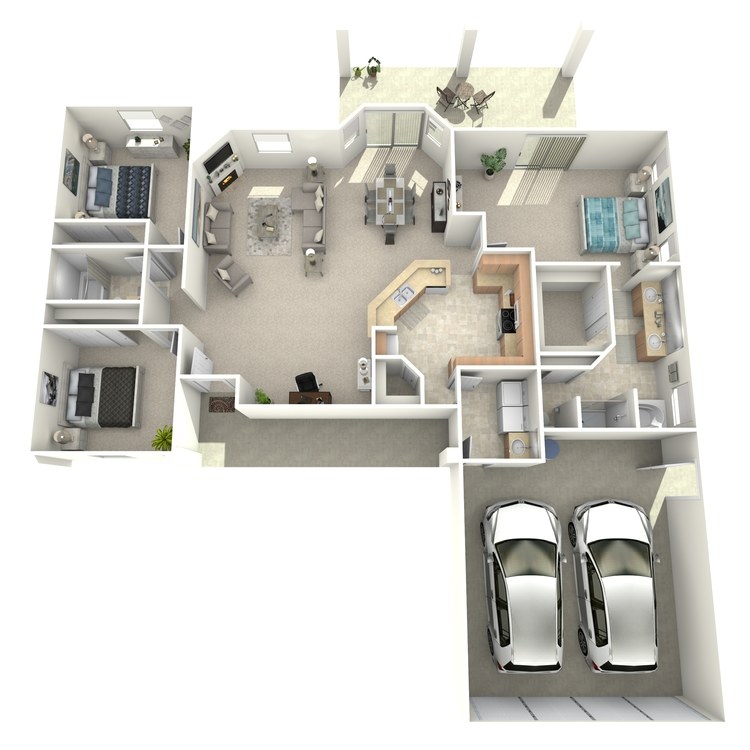
Primo
Details
- Beds: 3 Bedrooms
- Baths: 2
- Square Feet: 1752
- Rent: Call for details.
- Deposit: Call for details.
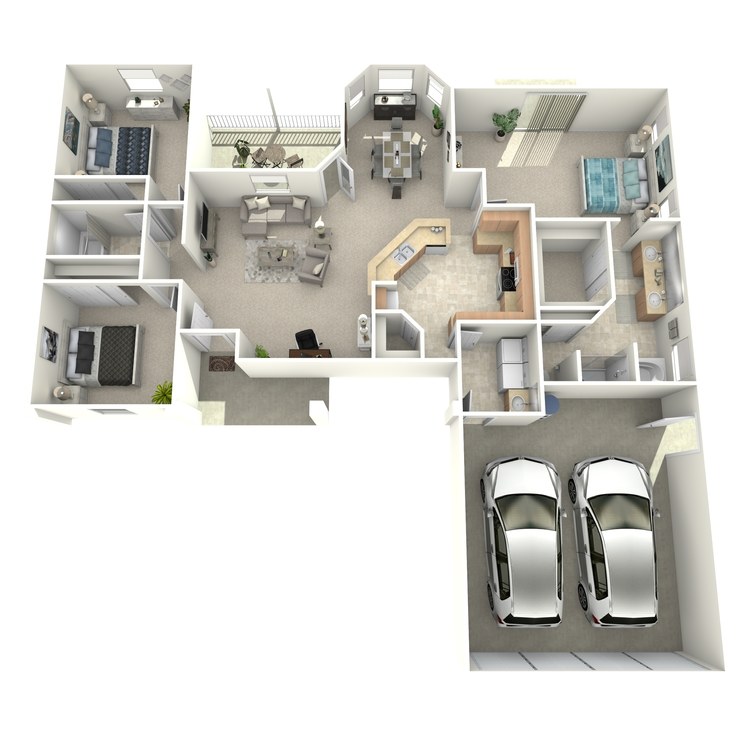
Silver Sandpiper
Details
- Beds: 3 Bedrooms
- Baths: 2
- Square Feet: 1631
- Rent: Call for details.
- Deposit: Call for details.
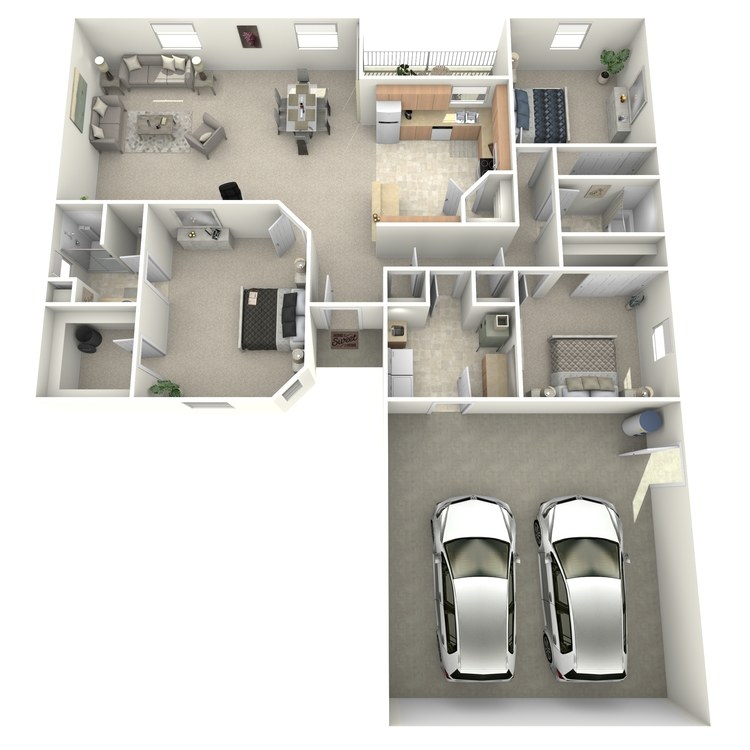
Cheyenne
Details
- Beds: 3 Bedrooms
- Baths: 2
- Square Feet: 1653
- Rent: Call for details.
- Deposit: Call for details.
Floor Plan Amenities
- Paint: Satin Walls and Ceiling with Gloss Trim
- Tile Flooring in Entry and Kitchen
- Vinyl Floors in Bathrooms
- Carpet and Vinyl
- Granite Countertops Throughout
- All-electric and Energy-efficient
- Radiant Cooktop and Built-in Oven
- Vented Microwave
- Dishwasher
- Garbage Disposal
- Pantry
- Breakfast Bar
- Ice Maker Service
- Custom Cabinets Throughout
- Under-cabinet Lighting
- Fiberglass Tub and Shower
- Large Master Tiled Shower
- Master Walk-in Closet
- Sliding Glass Door to Covered Patio
- Vertical Blind Allowance
- Central Air Conditioning and Heating
- All Bedrooms Pre-wired for TV and Phone
- 2-car Insulated Garage with Painted Interior
- Utility Room
- Laundry Room with Utility Sink
- R-38 Insulation in House Ceilings
- R-21 Insulation in Exterior Walls (In Living Area)
- Concrete Flat Tile Roof
- Insulated Roll-up Garage Door with Opener and Remote
- Custom Entry Door
- Fiberglass Exterior Doors
- 2x6 Exterior House Walls
- Stucco Reveals, Eaves, and Fascia
- Covered Porch and Patio with Stucco Ceiling
- 16x25 Concrete Driveway
- Soft Water Loop and Hose Bib
- Exterior Electrical Receptacle
- 200-amp Electrical Panel
- 50-gallon Water Heater
- 4-ton Heating and Air Conditioning
*In Certain Models
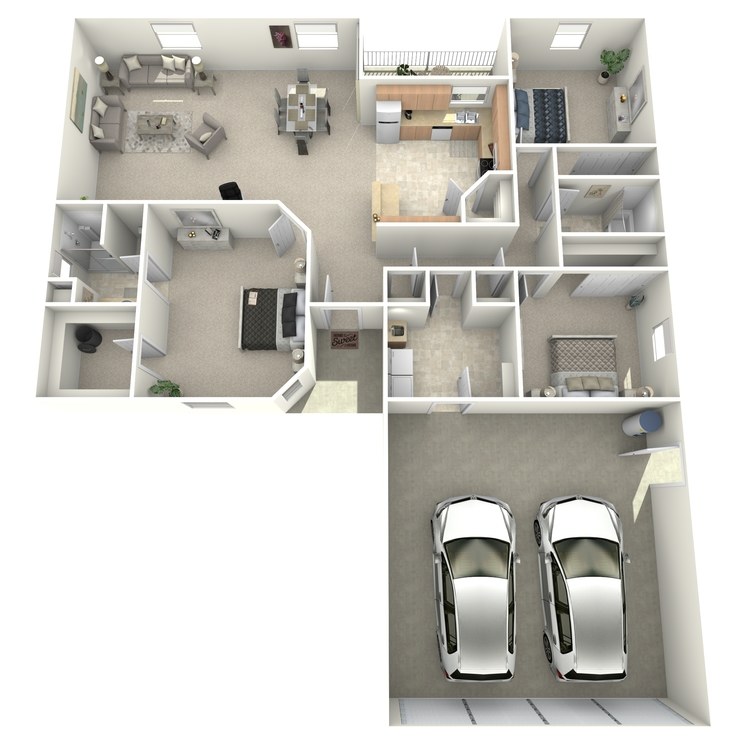
Silver Cheyenne
Details
- Beds: 3 Bedrooms
- Baths: 2
- Square Feet: 1653
- Rent: Call for details.
- Deposit: Call for details.
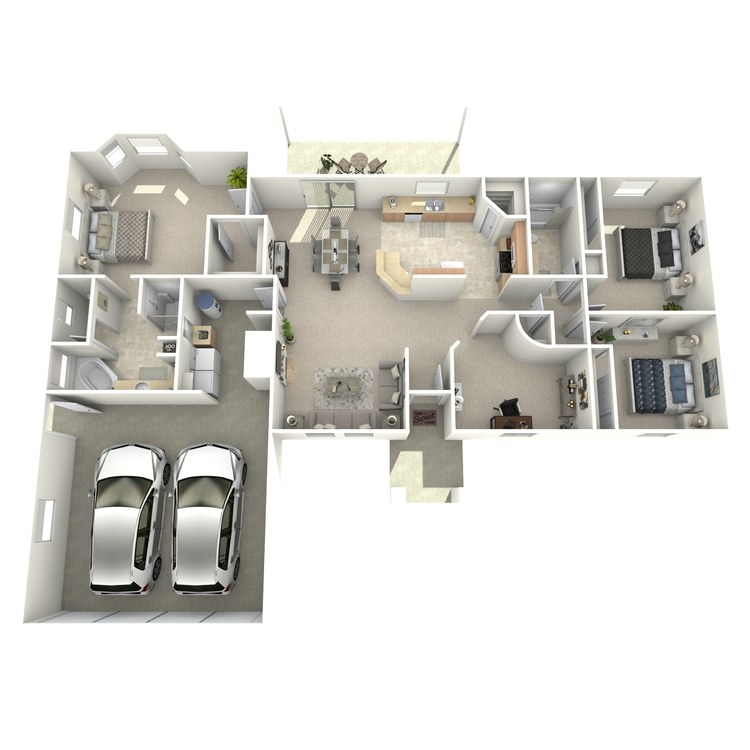
Heritage III
Details
- Beds: 3 Bedrooms
- Baths: 2
- Square Feet: 1711
- Rent: Call for details.
- Deposit: Call for details.
Floor Plan Amenities
- Paint: Satin Walls and Ceiling with Gloss Trim
- Tile Flooring in Entry and Kitchen
- Vinyl Floors in Bathrooms
- Carpet and Vinyl
- Granite Countertops Throughout
- All-electric and Energy-efficient
- Radiant Cooktop and Built-in Oven
- Vented Microwave
- Dishwasher
- Garbage Disposal
- Pantry
- Breakfast Bar
- Ice Maker Service
- Custom Cabinets Throughout
- Under-cabinet Lighting
- Custom Wood Burning Fireplace
- Tiled Shower and Garden Tub in Master Bath
- Garden Tub with Separate Shower
- Bay Window in Master Bedroom
- Vertical Blind Allowance
- Central Air Conditioning and Heating
- All Bedrooms Pre-wired for TV and Phone
- Utility Sink
- 2-car Insulated Garage with Painted Interior
- R-38 Insulation in House Ceilings
- R-21 Insulation in Exterior Walls (In Living Area)
- Concrete Flat Tile Roof
- Insulated Roll-up Garage Door with Opener and Remote
- Custom Entry Door
- Fiberglass Exterior Doors
- 2x6 Exterior House Walls
- Stucco Reveals, Eaves, and Fascia
- Covered Porch and Patio with Stucco Ceiling
- 16x25 Concrete Driveway
- Soft Water Loop and Hose Bib
- Exterior Electrical Receptacle
- 200-amp Electrical Panel
- 50-gallon Water Heater
- 4-ton Heating and Air Conditioning
*In Certain Models
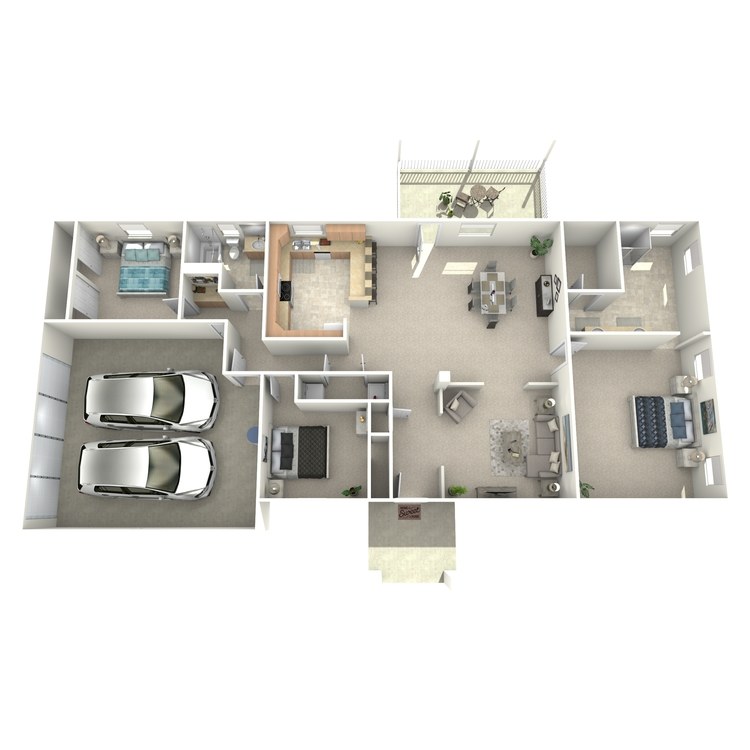
Hacienda
Details
- Beds: 3 Bedrooms
- Baths: 2
- Square Feet: 1718
- Rent: Call for details.
- Deposit: Call for details.
Floor Plan Amenities
- Paint: Satin Walls and Ceiling with Gloss Trim
- Tile Flooring in Entry and Kitchen
- Vinyl Floors in Bathrooms
- Carpet and Vinyl
- Granite Countertops Throughout
- All-electric and Energy-efficient
- Radiant Cooktop and Built-in Oven
- Vented Microwave
- Dishwasher
- Garbage Disposal
- Breakfast Bar
- Ice Maker Service
- Custom Cabinets Throughout
- Under-cabinet Lighting
- Custom See-through Wood Burning Fireplace
- Tiled Shower and Garden Tub in Master Bath
- Master Walk-in Closet
- French Doors to Covered Patio
- Vertical Blind Allowance
- Central Air Conditioning and Heating
- All Bedrooms Pre-wired for TV and Phone
- Utility Closet
- 2-car Insulated Garage with Painted Interior
- R-38 Insulation in House Ceilings
- R-21 Insulation in Exterior Walls (In Living Area)
- Concrete Flat Tile Roof
- Insulated Roll-up Garage Door with Opener and Remote
- Custom Double Entry Door
- Fiberglass Exterior Doors
- 2x6 Exterior House Walls
- Stucco Reveals, Eaves, and Fascia
- Covered Porch and Patio
- 16x25 Concrete Driveway
- Soft Water Loop and Hose Bib
- Exterior Electrical Receptacle
- 200-amp Electrical Panel
- 50-gallon Water Heater
- 4-ton Heating and Air Conditioning
*In Certain Models
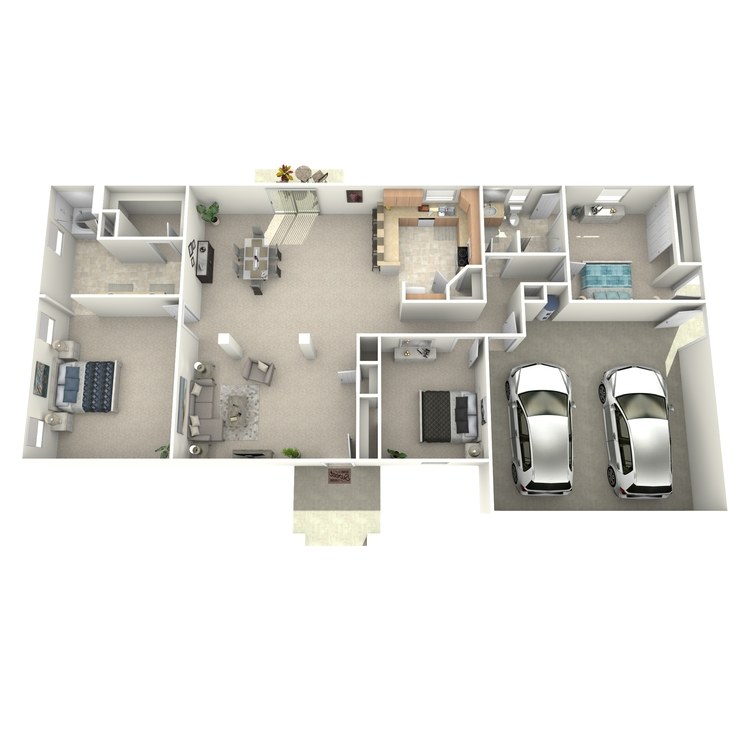
Silver Carmel
Details
- Beds: 3 Bedrooms
- Baths: 2
- Square Feet: 1732
- Rent: Call for details.
- Deposit: Call for details.
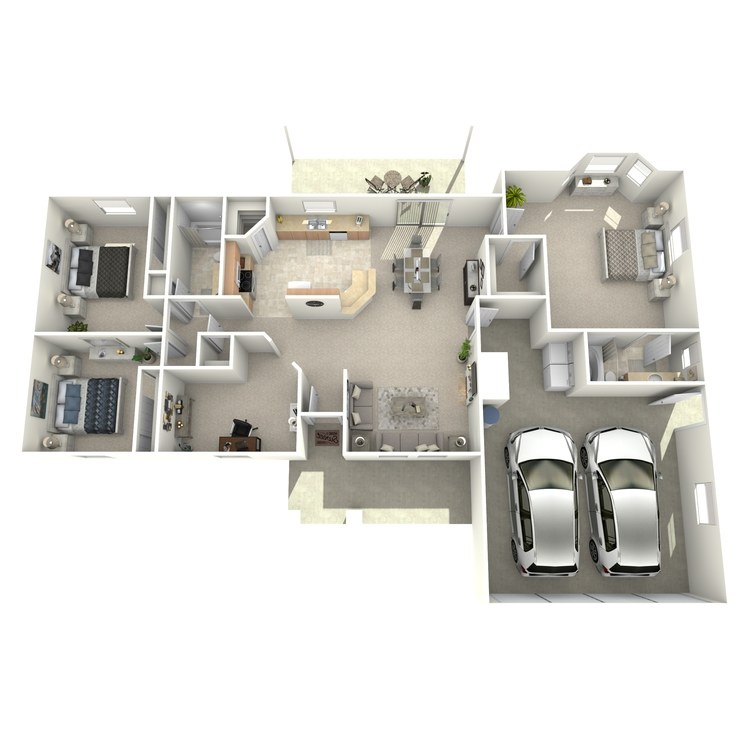
Silver Heritage
Details
- Beds: 3 Bedrooms
- Baths: 2
- Square Feet: 1575
- Rent: Call for details.
- Deposit: Call for details.
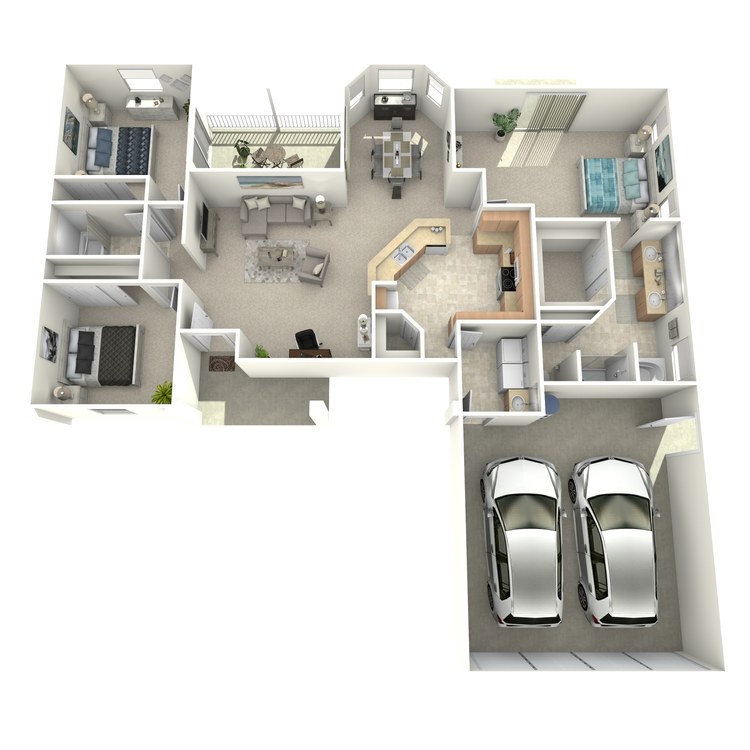
Sandpiper
Details
- Beds: 3 Bedrooms
- Baths: 2
- Square Feet: 1631
- Rent: Call for details.
- Deposit: Call for details.
Floor Plan Amenities
- Paint: Satin Walls and Ceiling with Gloss Trim
- Tile Flooring in Entry and Kitchen
- Vinyl Floors in Bathrooms
- Carpet and Vinyl
- All-electric and Energy-efficient
- Radiant Cooktop and Built-in Oven
- Vented Microwave
- Dishwasher
- Garbage Disposal
- Pantry
- Breakfast Bar
- Dining Room with Bay Windows
- Ice Maker Service
- Under-cabinet Lighting in Kitchen
- Tiled Shower and Garden Tub in Master Bath
- Master Walk-in Closet with Mirrored Slider
- Potshelf Lighting in Family Room
- Sliding Glass Door to Covered Patio
- Vertical Blind Allowance
- Central Air Conditioning and Heating
- All Bedrooms Pre-wired for TV and Phone
- Laundry Room with Utility Sink
- 2-car Insulated Garage with Painted Interior
- R-38 Insulation in House Ceilings
- R-21 Insulation in Exterior Walls (In Living Area)
- Concrete Flat Tile Roof
- Insulated Roll-up Garage Door with Opener and Remote
- Dual Pane Low-E Windows
- Custom Entry Door
- 2x6 Exterior House Walls
- Stucco Reveals, Eaves, and Fascia
- Covered Porch and Patio with Stucco Ceiling
- 16x25 Concrete Driveway
- Soft Water Loop and Hose Bib
- Exterior Electrical Plugs
- 200-amp Electrical Panel
- 50-gallon Water Heater
- Fiberglass Exterior Doors
*In Certain Models
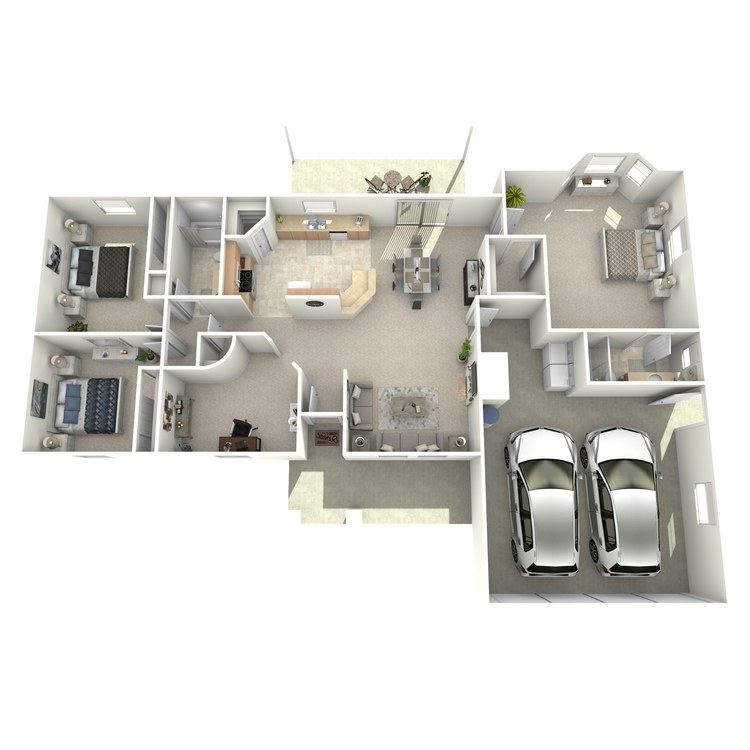
Heritage II
Details
- Beds: 3 Bedrooms
- Baths: 2
- Square Feet: 1533
- Rent: Call for details.
- Deposit: Call for details.
Floor Plan Amenities
- Paint: Satin Walls and Ceiling with Gloss Trim
- Tile Flooring in Entry and Kitchen
- Vinyl Floors in Bathrooms
- Carpet and Vinyl
- Granite Countertops Throughout
- All-electric and Energy-efficient
- Radiant Cooktop and Built-in Oven
- Vented Microwave
- Dishwasher
- Garbage Disposal
- Pantry
- Breakfast Bar
- Ice Maker Service
- Custom Cabinets Throughout
- Under-cabinet Lighting
- Custom Wood Burning Fireplace
- Fiberglass Tub and Shower
- Sliding Glass Door to Covered Patio
- Vertical Blind Allowance
- Central Air Conditioning and Heating
- All Bedrooms Pre-wired for TV and Phone
- 2-car Insulated Garage with Painted Interior
- R-38 Insulation in House Ceilings
- R-21 Insulation in Exterior Walls (In Living Area)
- Concrete Flat Tile Roof
- Insulated Roll-up Garage Door with Opener and Remote
- Custom Entry Door
- Fiberglass Exterior Doors
- 2x6 Exterior House Walls
- Covered Porch and Patio with Stucco Ceiling
- 16x25 Concrete Driveway
- Soft Water Loop and Hose Bib
- Exterior Electrical Receptacle
- 200-amp Electrical Panel
- 50-gallon Water Heater
- 4-ton Heating and Air Conditioning
*In Certain Models
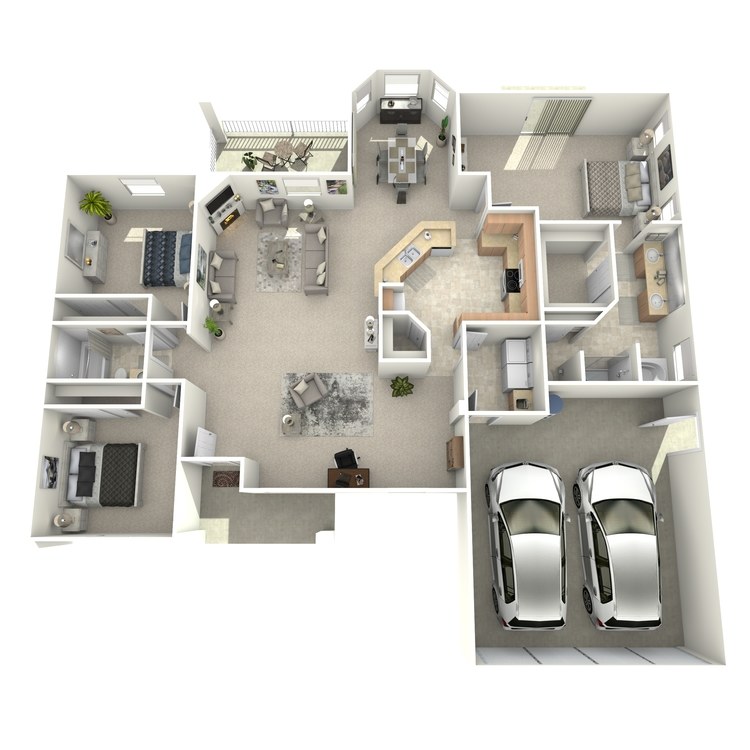
Monterey I
Details
- Beds: 3 Bedrooms
- Baths: 2
- Square Feet: 1904
- Rent: Call for details.
- Deposit: Call for details.
Floor Plan Amenities
- Paint: Satin Walls and Ceiling with Gloss Trim
- Tile Flooring in Entry and Kitchen
- Vinyl Floors in Bathrooms
- Carpet and Vinyl
- Granite Countertops Throughout
- All-electric and Energy-efficient
- Radiant Cooktop and Built-in Oven
- Dishwasher
- Vented Microwave
- Garbage Disposal
- Walk-in Pantry
- Breakfast Bar
- Dining Nook with Bay Windows
- Custom Wood Burning Fireplace
- Ice Maker Service
- Oak Cabinets Throughout
- Tiled Shower and Garden Tub in Master Bath
- Master Walk-in Closet with Mirrored Slider
- Potshelf Lighting in Family Room
- Vertical Blind Allowance
- Central Air Conditioning and Heating
- All Bedrooms Pre-wired for TV and Phone
- Laundry Room with Utility Sink
- 2-car Insulated Garage with Painted Interior
- R-38 Insulation in House Ceilings
- R-21 Insulation in Exterior Walls (In Living Area)
- Under-cabinet Lighting
- Concrete Flat Tile Roof
- Insulated Roll-up Garage Door with Opener and Remote
- Custom Entry Door
- Fiberglass Exterior Doors
- 2x6 Exterior House Walls
- Stucco Reveals, Eaves, and Fascia
- Covered Porch and Patio with Stucco Ceiling
- Soft Water Loop and Hose Bib
- Exterior Electrical Receptacle
- 16x25 Concrete Driveway
- 200-amp Electrical Panel
- 50-gallon Water Heater
- 5-ton Heating and Air Conditioning
*In Certain Models
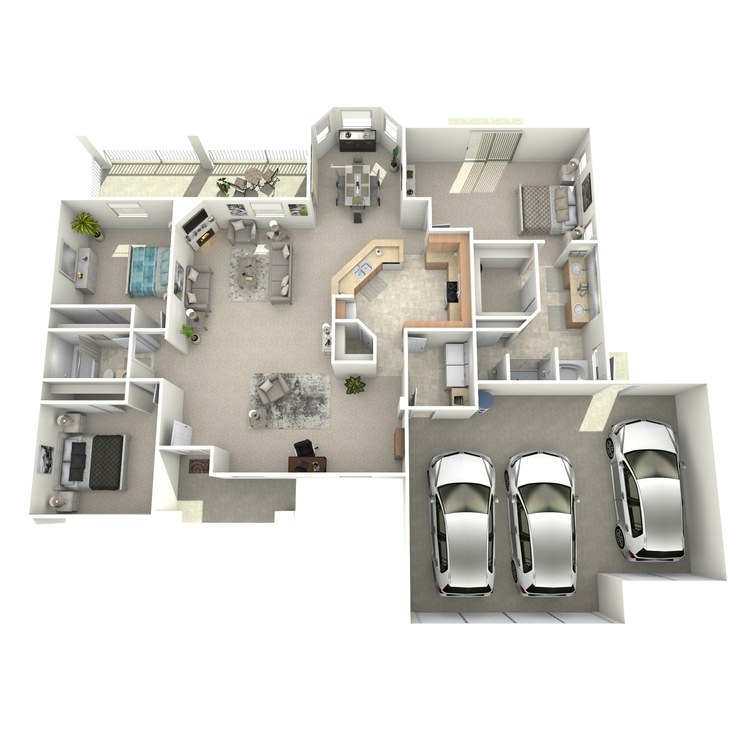
Monterey II
Details
- Beds: 3 Bedrooms
- Baths: 2
- Square Feet: 1970
- Rent: Call for details.
- Deposit: Call for details.
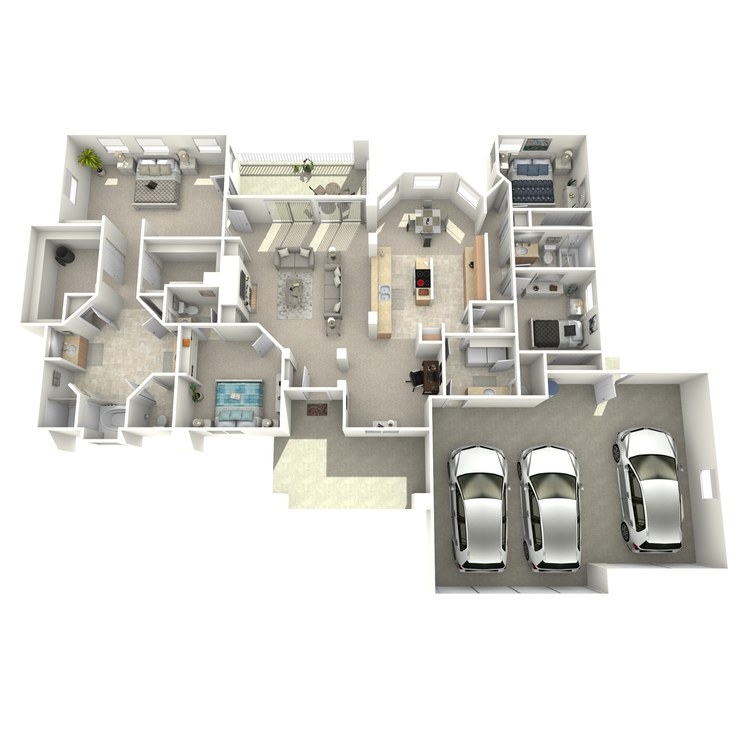
The Chateau
Details
- Beds: 3 Bedrooms
- Baths: 2.5
- Square Feet: 2332
- Rent: Call for details.
- Deposit: Call for details.
Floor Plan Amenities
- Stone Accents on Front Columns
- Custom 8Ft Stained Fiberglass Entry Door with Side Panels and Transom Window
- Granite Countertops Throughout
- Large Walk-in Tiled Shower
- Upgraded Appliances: Microwave and Oven Combo, Dishwasher
- Ceramic Tile Entry, Walkways, Hallways, Kitchen, Nook, Laundry Room, and Bathrooms
- Two Ceiling Fans
- Dining Chandelier
- Custom Cabinets Throughout
- Family Room Media
- Wet Bar
- Custom Lighting in Master Bedroom Media
- Custom Lighting in Dresser Drawers
- Custom Lighting in Book Shelves
- Custom Lighting in Wet Bar
- Custom Lighting in Dining Hutch
- Custom Lighting Office Desk
- 3-cell Cast-iron Kitchen Sink
- One-touch Kitchen Faucet
- Two-tone Lavatory Faucets
- Cast-iron Laundry Sink
- Luxurious 6Ft Jetted Tub
- 400-amp Electrical Panel
- 3-car Garage
- Perimeter Concrete Walk
- Flat Tile Roof
*In Certain Models
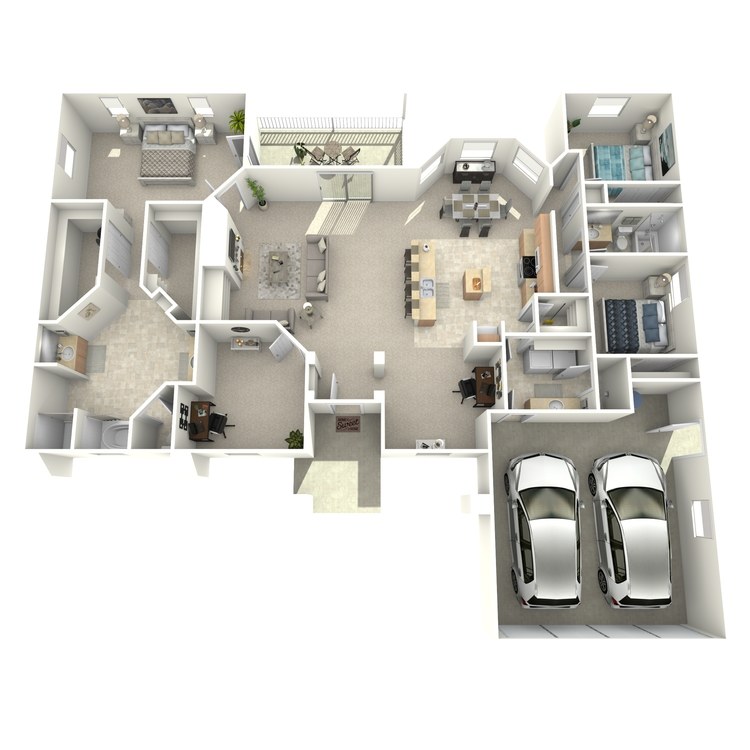
San Marcos
Details
- Beds: 3 Bedrooms
- Baths: 2.25
- Square Feet: 2291
- Rent: Call for details.
- Deposit: Call for details.
Floor Plan Amenities
- Paint: Satin Walls and Ceiling with Gloss Trim
- Tile Flooring in Entry and Kitchen
- Vinyl Floors in Bathrooms
- Carpet and Vinyl
- All-electric and Energy-efficient
- Radiant Cooktop and Built-in Oven
- Vented Microwave
- Dishwasher
- Garbage Disposal
- Pantry
- Breakfast Bar
- Dining Nook with Bay Windows
- Ice Maker Service
- Under-cabinet Lighting in Kitchen
- Custom Wood Burning Fireplace
- Tiled Shower and Garden Tub in Master Bath
- Master Walk-in Closet with Mirrored Slider
- Potshelf Lighting in Family Room
- Sliding Glass Door to Covered Patio
- Vertical Blind Allowance
- Central Air Conditioning and Heating
- All Bedrooms Pre-wired for TV and Phone
- Laundry Room with Utility Sink
- 2-car Insulated Garage with Painted Interior
- R-38 Insulation in House Ceilings
- R-21 Insulation in Exterior Walls (In Living Area)
- Concrete Flat Tile Roof
- Insulated Roll-up Garage Door with Opener and Remote
- Dual Pane Low-E Windows
- Custom Entry Door
- 2x6 Exterior House Walls
- Stucco Reveals, Eaves, and Fascia
- Covered Porch and Patio with Stucco Ceiling
- 16x25 Concrete Driveway
- Soft Water Loop and Hose Bib
- Exterior Electrical Plugs
- 400-amp Electrical Panel
- 50-gallon Water Heater
- Fiberglass Exterior Doors
*In Certain Models
Floor Plan Photos
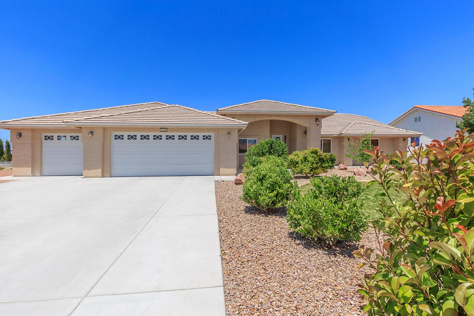
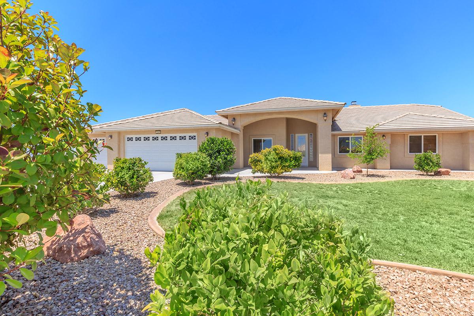
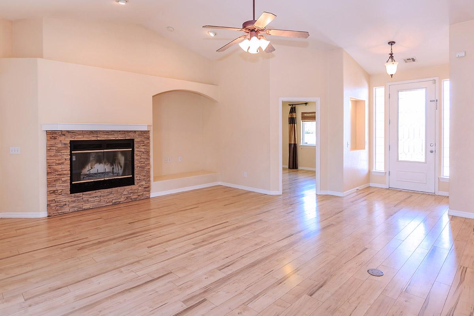
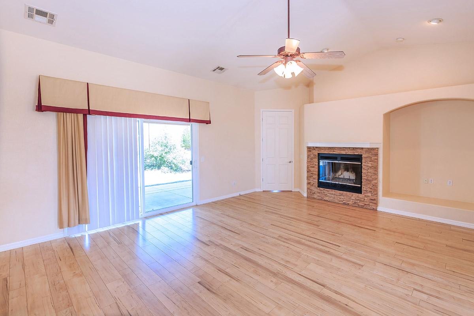
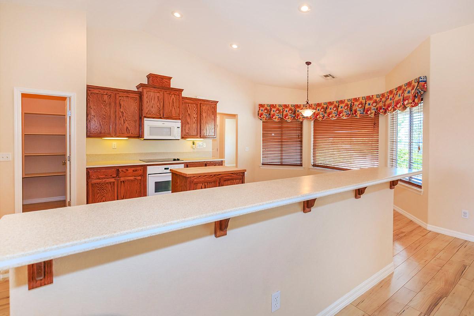
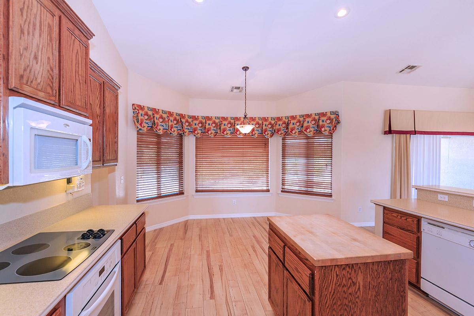
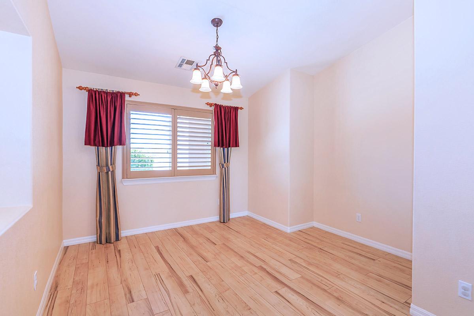
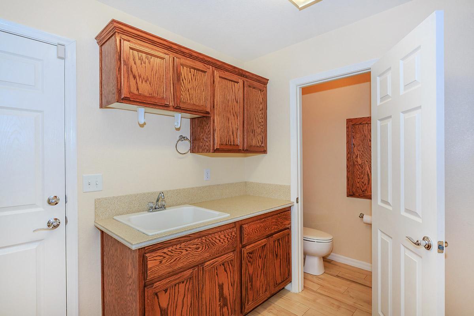
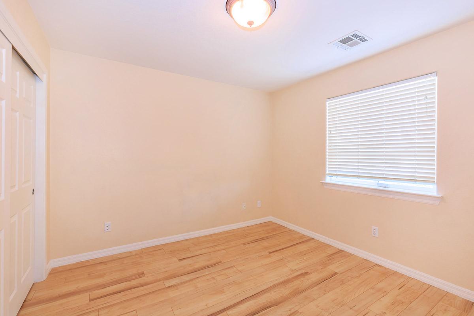
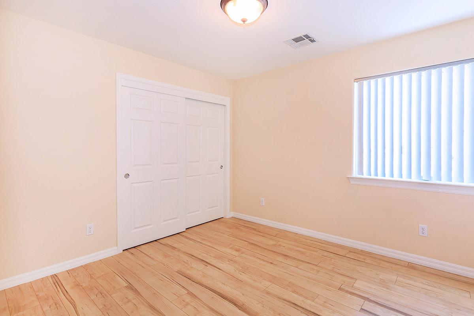
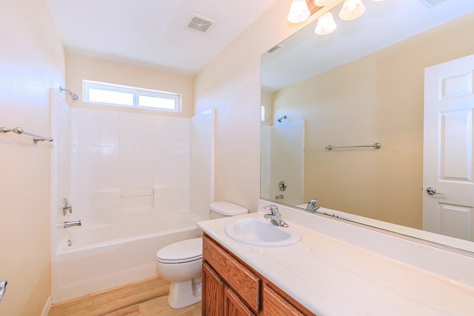
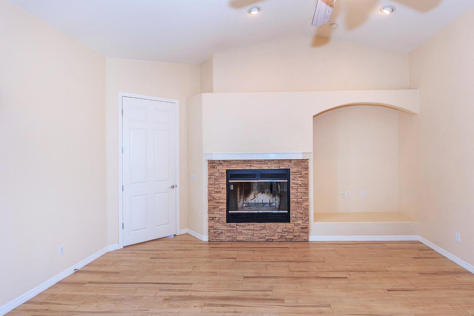
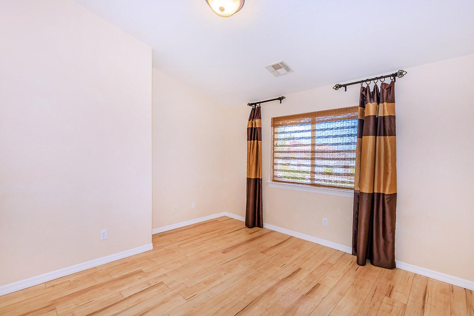
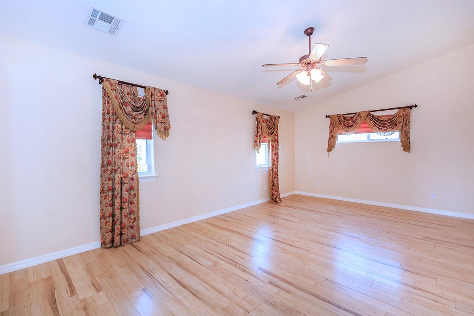
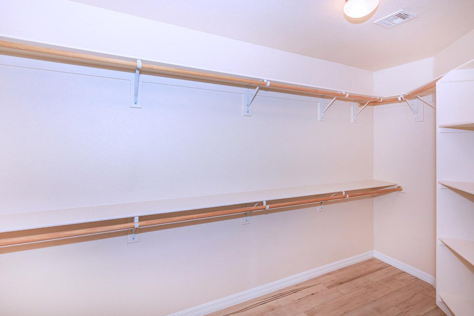
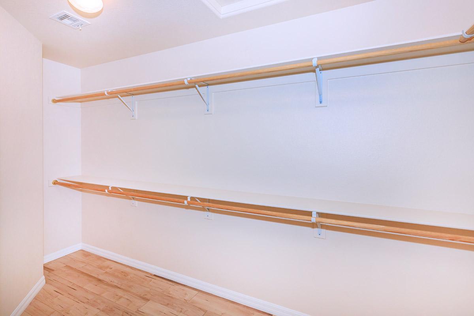
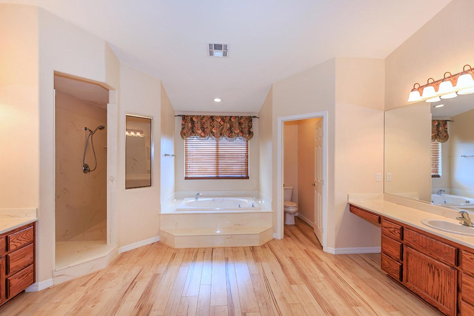
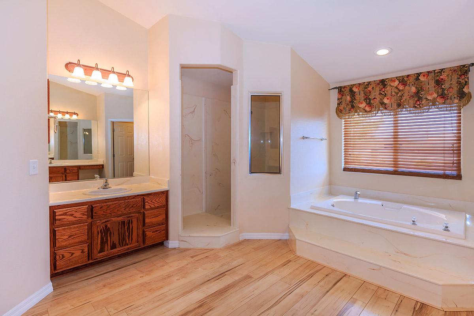
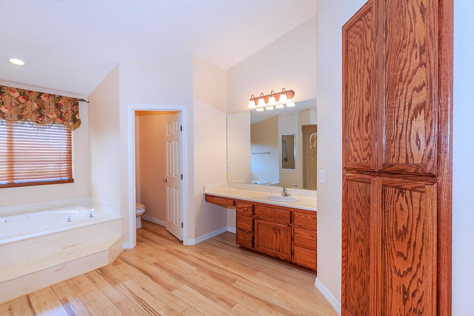
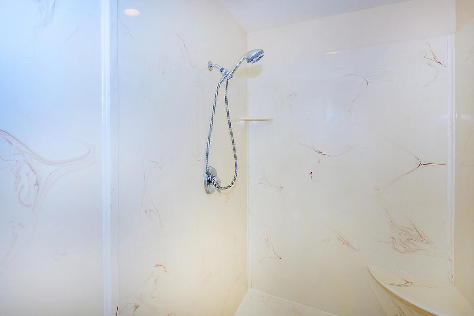
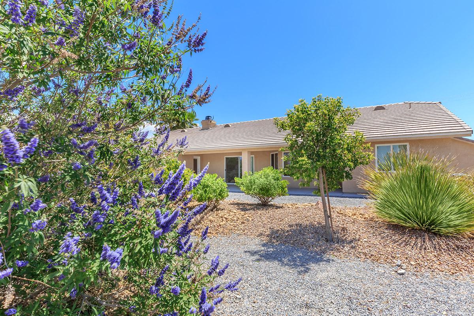
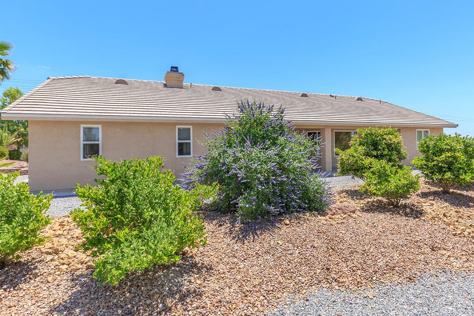
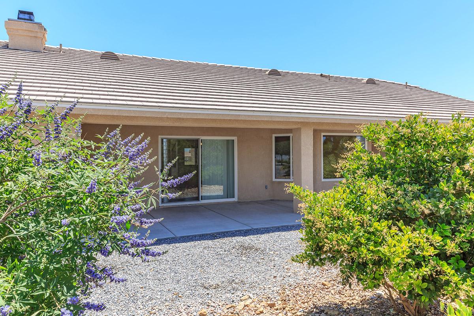
4 Bedroom Floor Plan
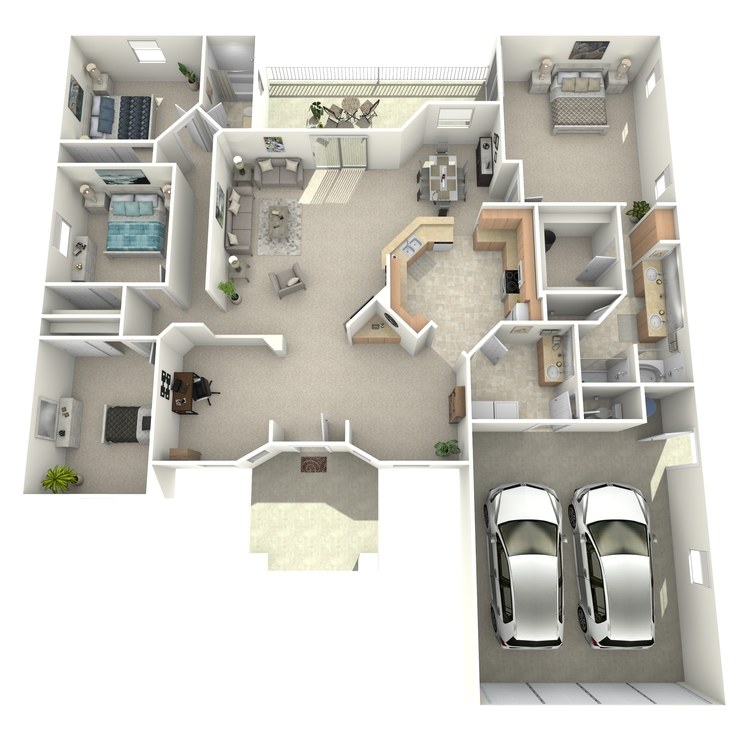
Executive
Details
- Beds: 4 Bedrooms
- Baths: 2.25
- Square Feet: 2284
- Rent: Call for details.
- Deposit: Call for details.
Floor Plan Amenities
- Paint: Satin Walls and Ceiling with Gloss Trim
- Tile Flooring in Entry and Kitchen
- Vinyl Floors in Bathrooms
- Carpet and Vinyl
- All-electric and Energy-efficient
- Radiant Cooktop and Built-in Oven
- Vented Microwave
- Dishwasher
- Garbage Disposal
- Pantry
- Breakfast Bar
- Ice Maker Service
- Under-cabinet Lighting in Kitchen
- Custom Wood Burning Fireplace
- Tiled Shower and Garden Tub in Master Bath
- Potshelf Lighting in Family Room
- Sliding Glass Door to Covered Patio
- Vertical Blind Allowance
- Central Air Conditioning and Heating
- All Bedrooms Pre-wired for TV and Phone
- Laundry Room with Utility Sink
- 2-car Insulated Garage with Painted Interior
- R-38 Insulation in House Ceilings
- R-21 Insulation in Exterior Walls (In Living Area)
- Concrete Flat Tile Roof
- Insulated Roll-up Garage Door with Opener and Remote
- Dual Pane Low-E Windows
- Custom Entry Door
- 2x6 Exterior House Walls
- Stucco Reveals, Eaves, and Fascia
- Covered Porch and Patio with Stucco Ceiling
- 16x25 Concrete Driveway
- Soft Water Loop and Hose Bib
- 400-amp Electrical Panel
- 50-gallon Water Heater
- Fiberglass Exterior Doors
*In Certain Models
Floor Plan Photos
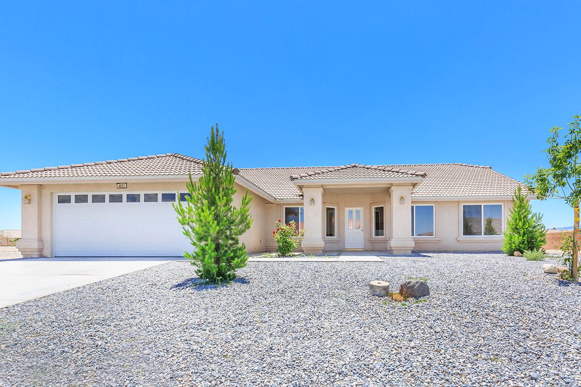
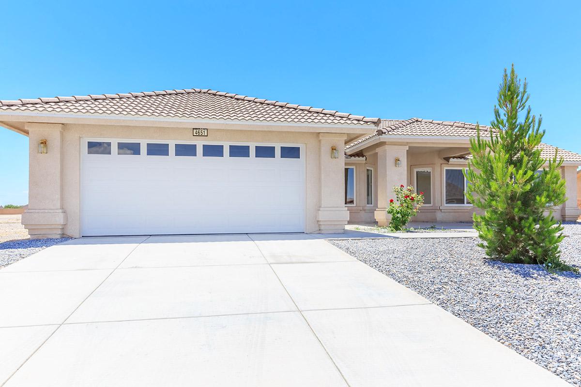
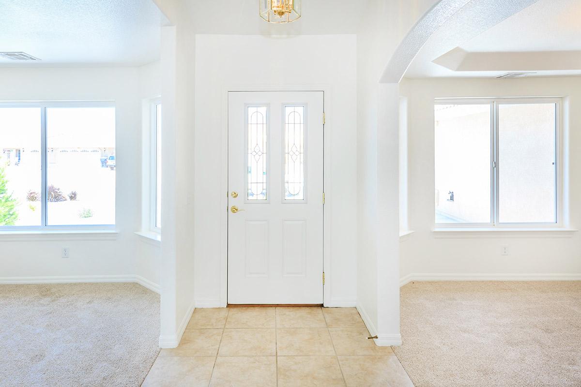
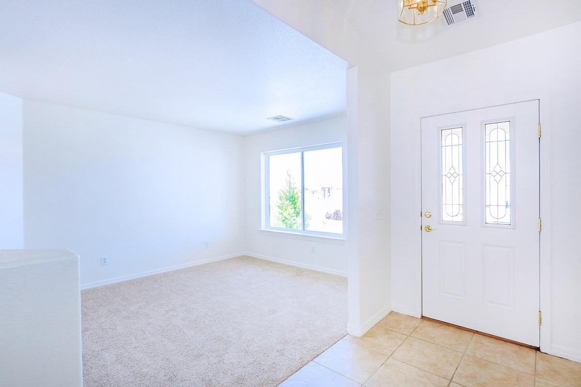
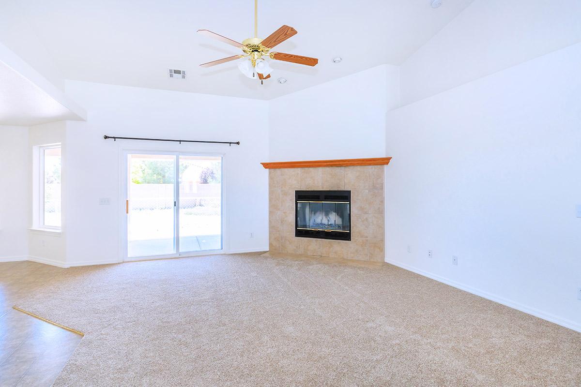
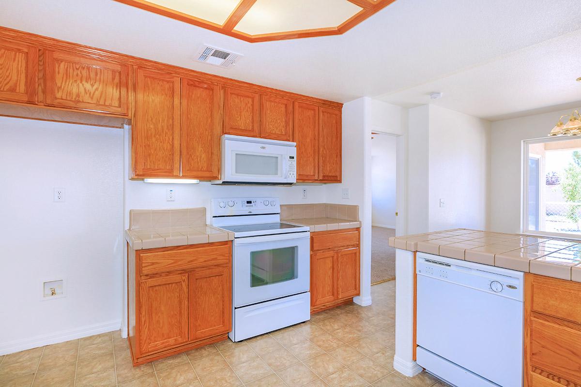
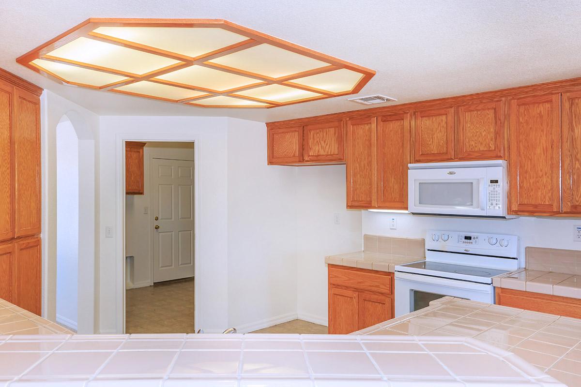
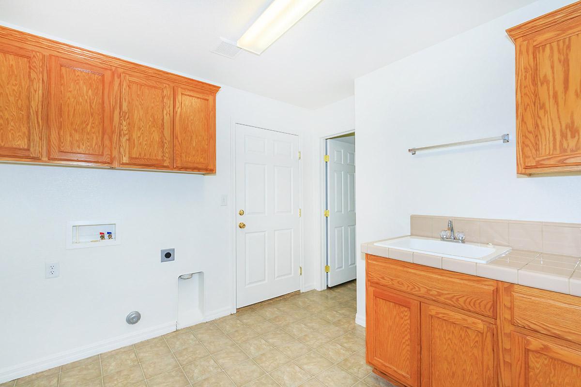
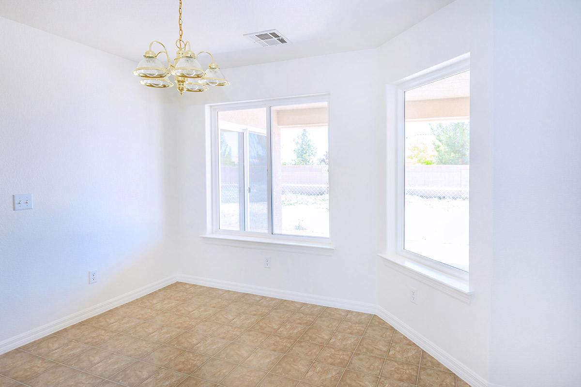
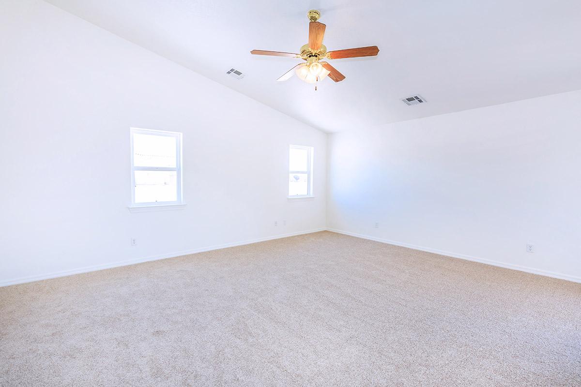
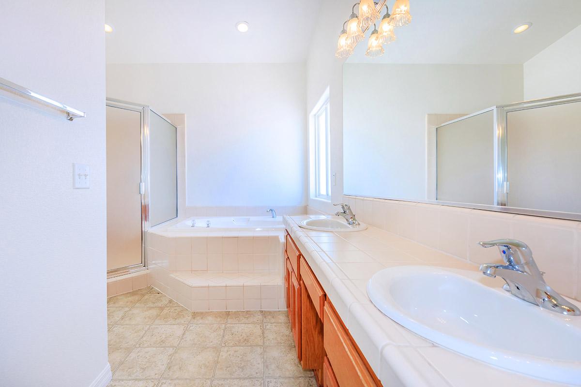
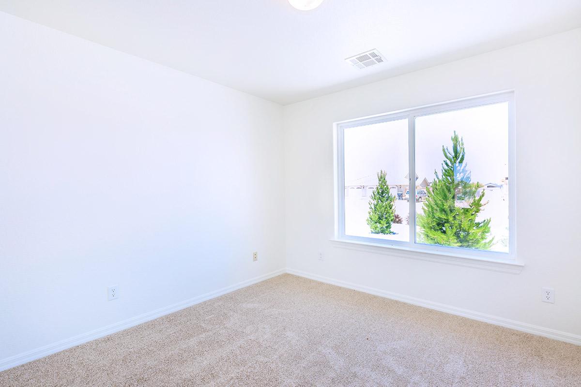
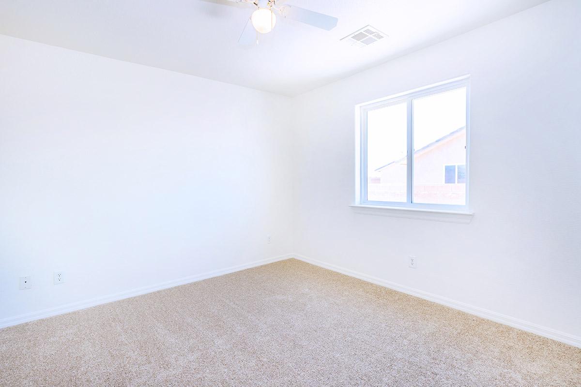
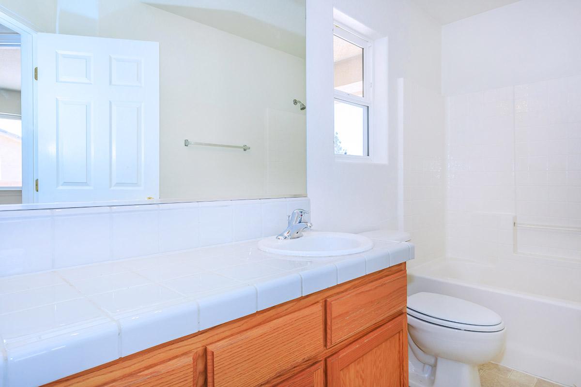
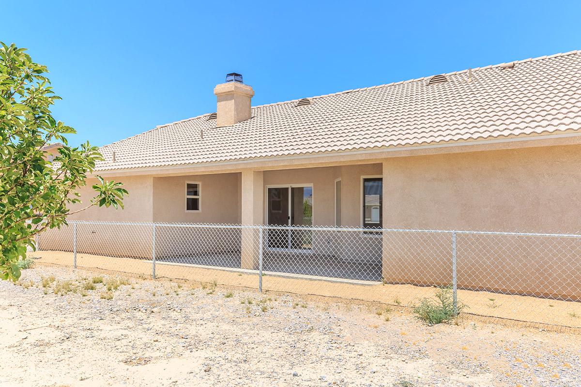
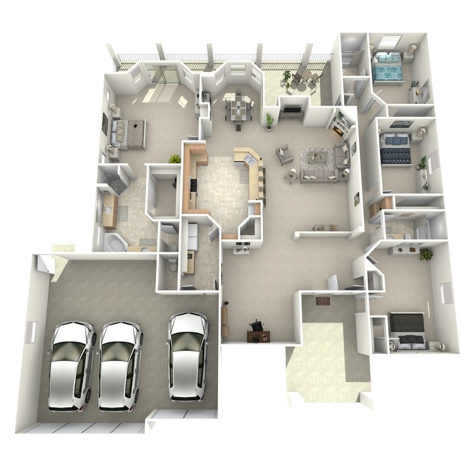
The President
Details
- Beds: 4 Bedrooms
- Baths: 3.25
- Square Feet: 2616
- Rent: Call for details.
- Deposit: Call for details.
Floor Plan Amenities
- Stucco Reveals, Eaves, and Fascia
- Custom 8Ft Stained Fiberglass Entry Door with Side Panels and Transom Window
- High Vaulted Ceilings with 9Ft Plate and Pot Shelves
- Granite Countertops Throughout
- Upgraded Appliances: Microwave and Oven Combo, Dishwasher
- Ceramic Tile Entry, Walkways, Hallways, Kitchen, Nook, Laundry Room, and Bathrooms
- Tiled Shower and Garden Tub in Master Bath
- Dining Chandelier
- Built-in Upgraded Oak Cabinetry
- Family Room Media
- Master Bedroom Media with Drawers
- Dining Room Hutch
- Office Desk
- 3-cell Cast-iron Kitchen Sink
- One-touch Kitchen Faucet
- Two-tone Lavatory Faucets
- Cast-iron Laundry Sink
- Luxurious 6Ft Jetted Tub
- 400-amp Electrical Panel
- 3-car Garage
- Perimeter Concrete Walk
- Flat Tile Roof
*In Certain Models
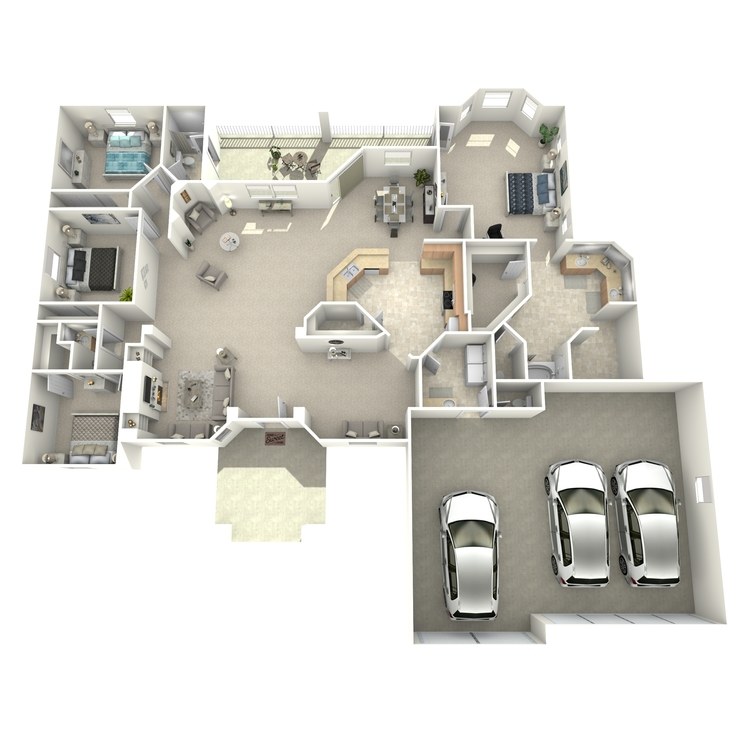
The Marque
Details
- Beds: 4 Bedrooms
- Baths: 2.5
- Square Feet: 2693
- Rent: Call for details.
- Deposit: Call for details.
Floor Plan Amenities
- Low-E Windows
- Ceramic Tile Entry, Walkways, Hallways, Kitchen, Nook, Laundry Room, and Bathrooms
- Gas Fireplace
- Master Bath Tile
- Berber Carpet
- Laminate Wood Flooring
- Custom Cabinets with Raised Panel Doors
- Upgraded Electrical Fixtures
- Upgraded Plumbing Fixtures
- Granite Countertops Throughout
- 9Ft Ceiling Wall Height
- Fiberglass Exterior Doors
- 400-amp Electrical Panel
- Stucco Reveals, Eaves, and Fascia
- Perimeter Concrete Walk
- High-quality Custom Features
- Including All Avco Standard Features
*In Certain Models
Floor Plan Photos
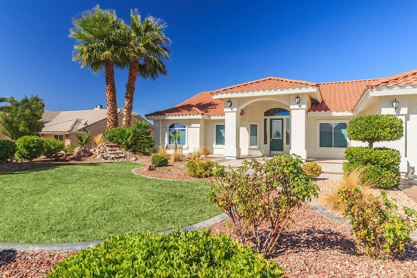
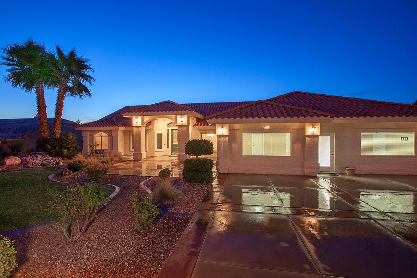
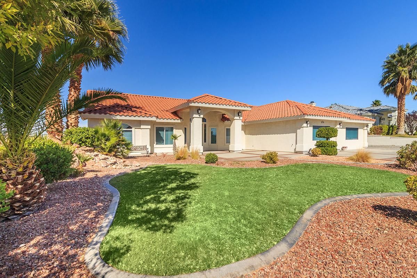
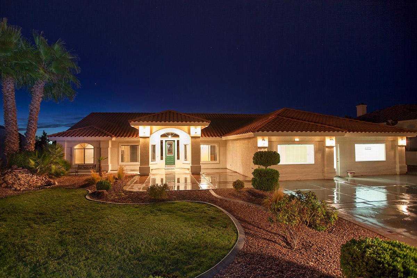
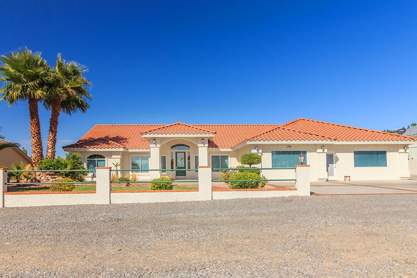
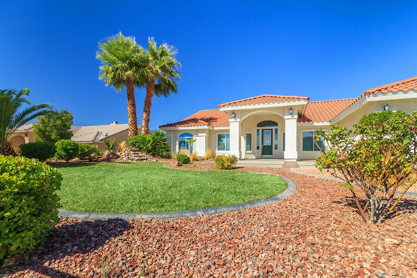
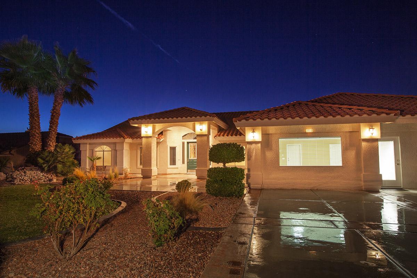
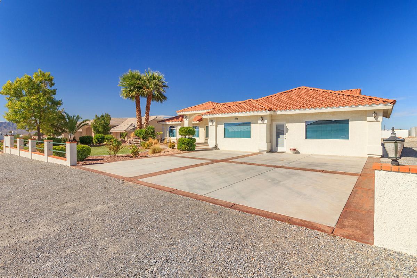
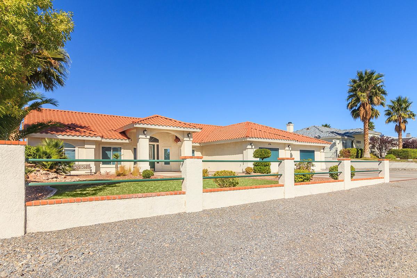
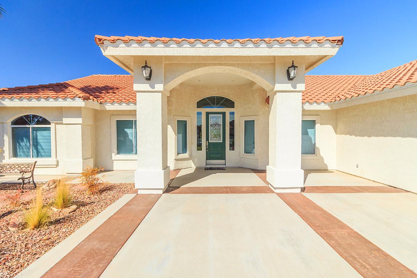
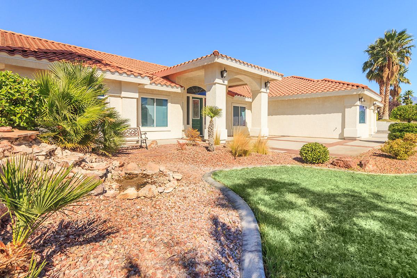
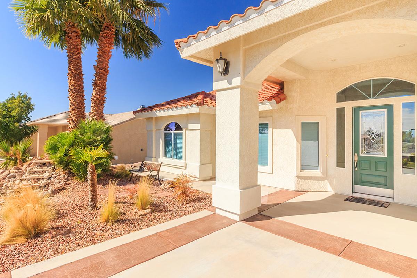
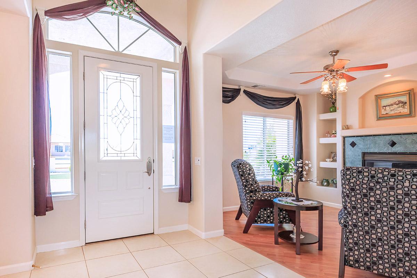
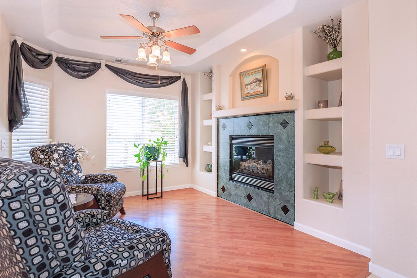
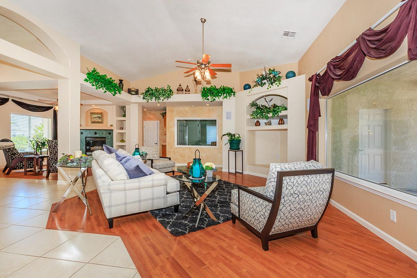
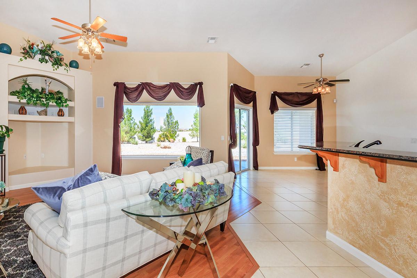
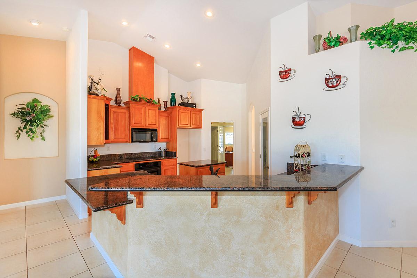
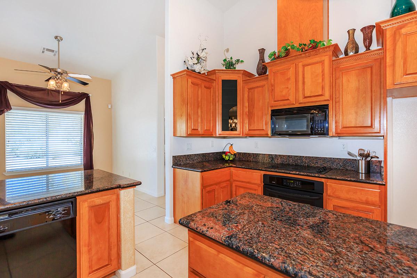
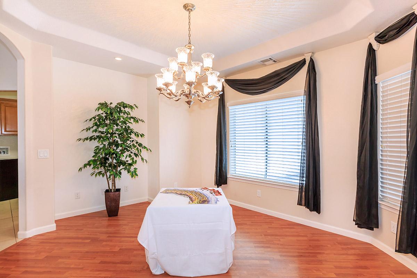
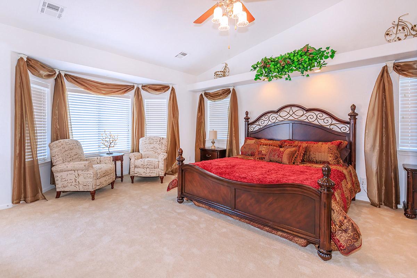
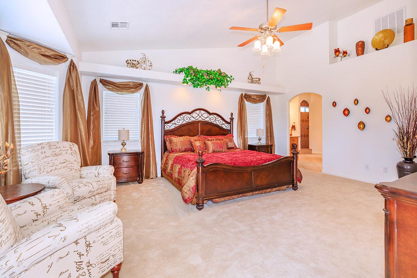
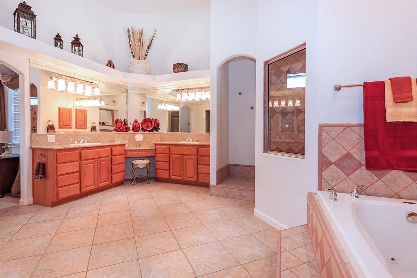
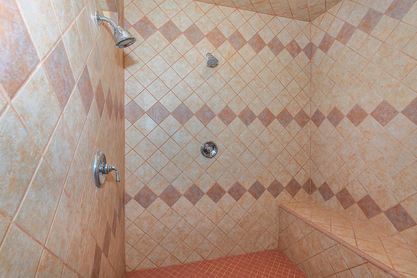
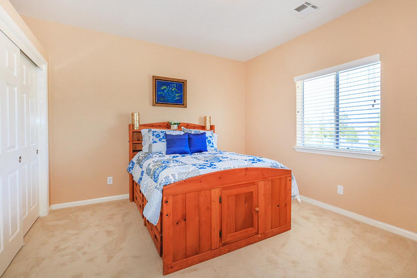
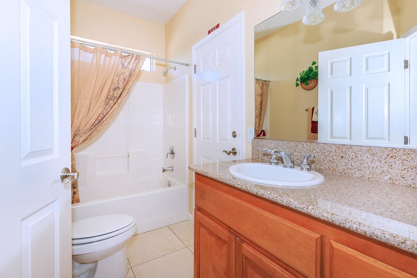
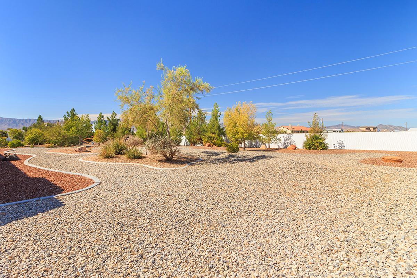
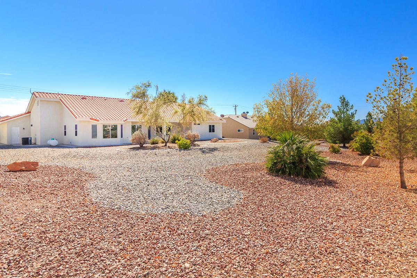
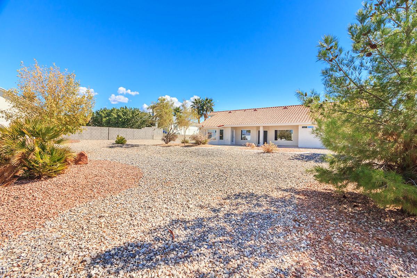
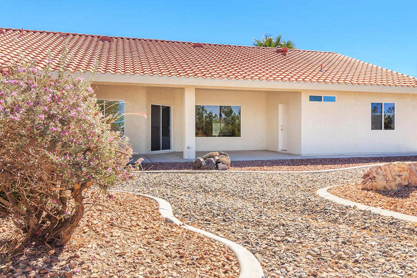
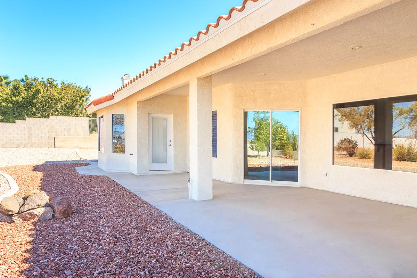
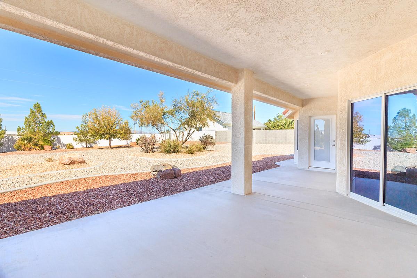
Community Map
If you need assistance finding a unit in a specific location please call us at 775-727-0209 TTY: 711.
Amenities
Explore what your community has to offer
Exterior Model Amenities
- 2-car Insulated Garage with Painted Interior
- 3-car Insulated Garage with Painted Interior
- Concrete Tile Roof
- Insulated Roll-up Garage Door with Opener and Remote
- Dual Pane Low-E Windows
- Custom Entry Door
- Custom Double Entry Door
- Fiberglass Exterior Doors
- 2x6 Exterior House Walls
- 2x6 Exterior House Walls with 9Ft Plate
- Stucco Reveals, Eaves, and Fascia
- Covered Porch and Patio with Stucco Ceiling
- 16x25 Concrete Driveway
- Soft Water Loop and Hose Bib
- Exterior Electrical Receptacles
- 200-amp Electrical Panel
- 400-amp Electrical Panel
- 50-gallon Water Heater
- 3-ton Heating and Air Conditioning
- 4-ton Heating and Air Conditioning
- 5-ton Heating and Air Conditioning
- Including All Avco Standard Features
- 9Ft Ceiling Wall Height
- Stone Accents on Front Columns
- Custom 8Ft Stained Fiberglass Entry Door with Side Panels and Transom Window
- Concrete Flat Tile Roof
- Perimeter Concrete Walk
- Eagle Concrete Roof Tile
- 6-ton Heating and Air Conditioning
- 7-ton Split Heating and Air Conditioning
- R-19 Insulation in Garage
Interior Model Amenities
- Paint: Satin Walls and Ceiling with Gloss Trim
- Custom Wood Burning Fireplace
- Master Walk-in Closet
- Master Walk-in Closet with Mirrored Slider
- Potshelf Lighting in Family Room
- Sliding Glass Door to Covered Patio
- Vertical Blind Allowance
- Central Air Conditioning and Heating
- All Bedrooms Pre-wired for TV and Phone
- Laundry Room
- Laundry Room with Utility Sink
- Dining Nook with Bay Windows
- French Doors to Covered Patio
- Utility Closet
- Utility Room
- Bay Window in Master Bedroom
- R-38 Insulation in House Ceilings
- R-21 Insulation in Exterior Walls (In Living Area)
- Including All Avco Standard Features
- Six Ceiling Fans
- Seven Ceiling Fans
- 9Ft Ceiling Height
- Book Shelves
- Cast-iron Laundry Sink
- Custom Propane Gas Log Fireplace
- Dining Room Hutch
- Dresser Drawers
- Family Room Media
- High Vaulted Ceilings with 9Ft Plate and Pot Shelves
- Master Bedroom Media with Drawers
- Office Desk
- Wet Bar
- Two Ceiling Fans
Kitchen Amenities
- Granite Countertops Throughout
- All-electric and Energy-efficient
- Radiant Cooktop and Built-in Oven
- Vented Microwave
- Dishwasher
- Garbage Disposal
- Pantry
- Walk-in Pantry
- Breakfast Bar
- Ice Maker Service
- Custom Cabinets Throughout
- Oak Cabinets Throughout
- Under-cabinet Lighting in Kitchen
- Including All Avco Standard Features
- One-touch Kitchen Faucet
- 3-cell Cast-iron Kitchen Sink
- Center Island with Radiant Cooktop
- Custom Cabinets with Raised Panel Doors
- Custom Cabinets with Rollouts
- Upgraded Appliances: Microwave and Oven Combo, Dishwasher
- Upgraded Appliances: Vented Microwave Oven, Cooktop, Dishwasher, and Disposal
Bathroom Features
- Fiberglass Tub and Shower
- Garden Tub with Separate Shower
- Tiled Shower and Garden Tub in Master Bath
- Two-tone Lavatory Faucets
- Guest Bath with Tiled Tub and Shower
- Large Master Tiled Shower
- Large Walk-in Tiled Shower
- Luxurious 6Ft Jetted Tub
Flooring
- Carpet and Vinyl
- Tile Flooring in Entry and Kitchen
- Including All Avco Standard Features
- Ceramic Tile Entry, Walkways, Hallways, Kitchen, Nook, Laundry Room, and Bathrooms
- Laminate Wood Flooring
Custom Lighting
- Potshelf Lighting in Family Room*
- Under-cabinet Lighting in Kitchen
- Upgraded Custom Lighting
- Dining Chandelier
- Custom Lighting in Book Shelves
- Custom Lighting in Dining Hutch
- Custom Lighting in Dresser Drawers
- Custom Lighting in Master Bedroom Media
- Custom Lighting in Wet Bar
- Custom Lighting Office Desk
*In Certain Models
Photos
Heritage Silver
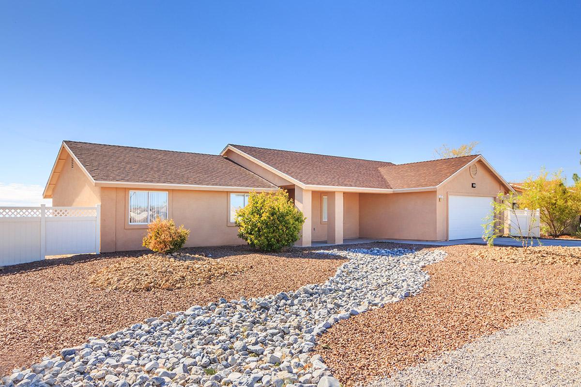
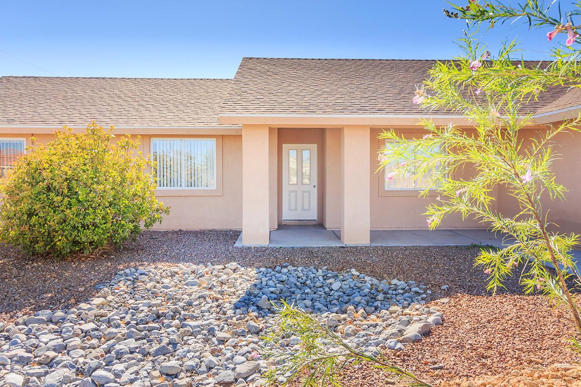
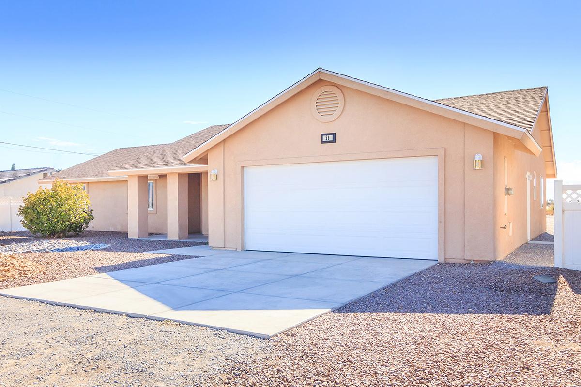
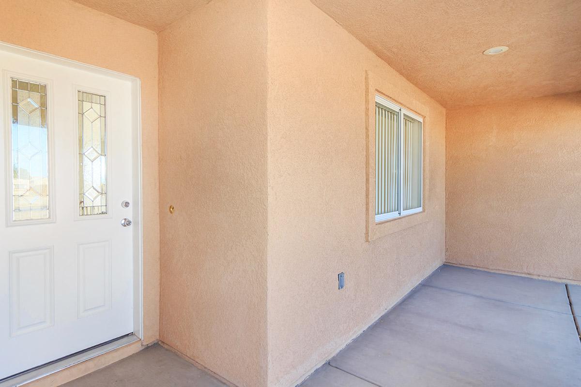
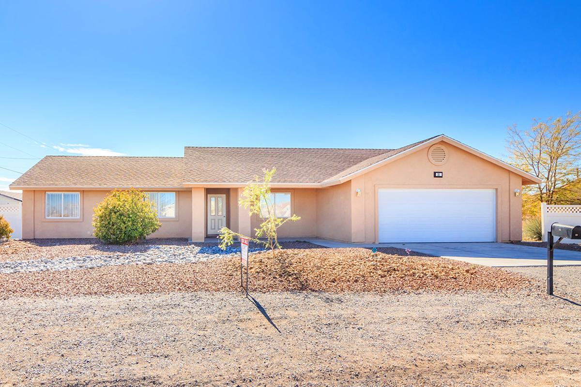
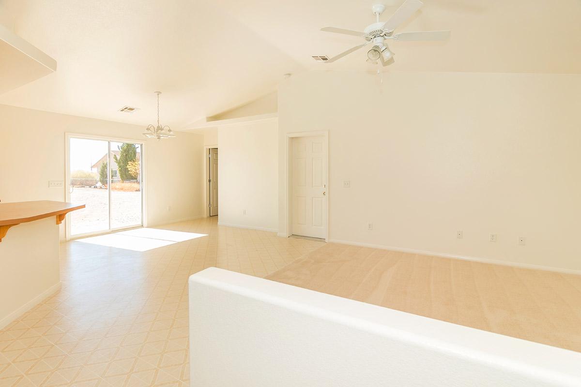
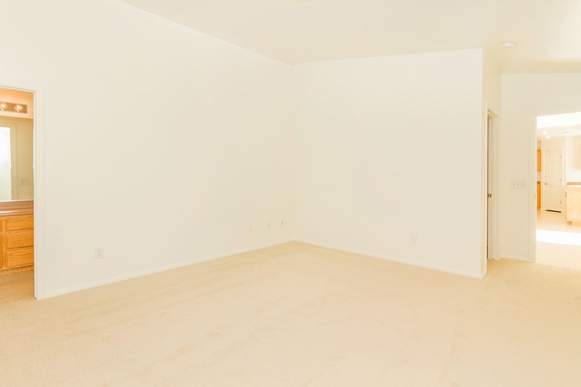
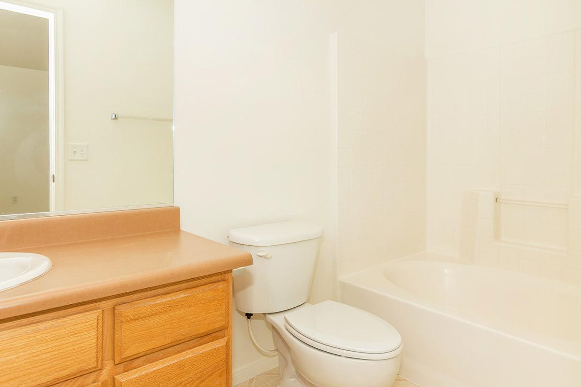
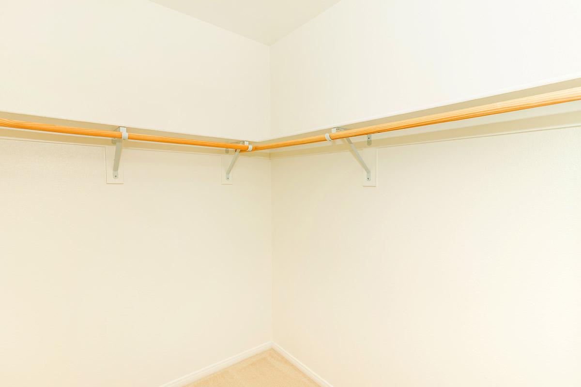
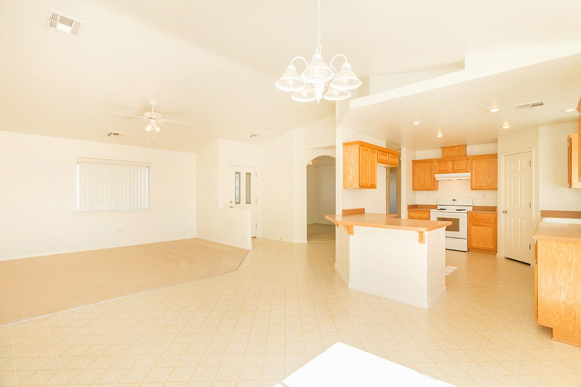
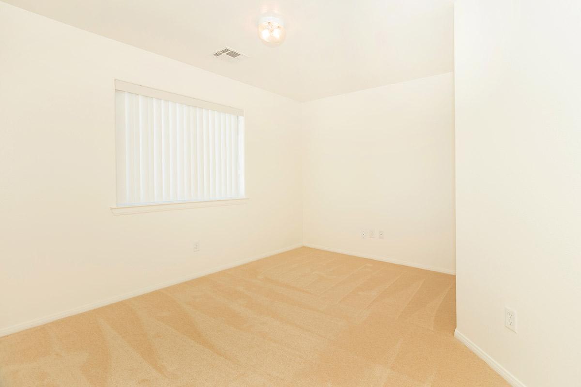
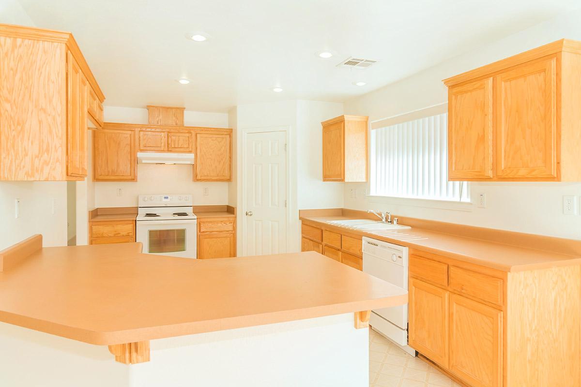
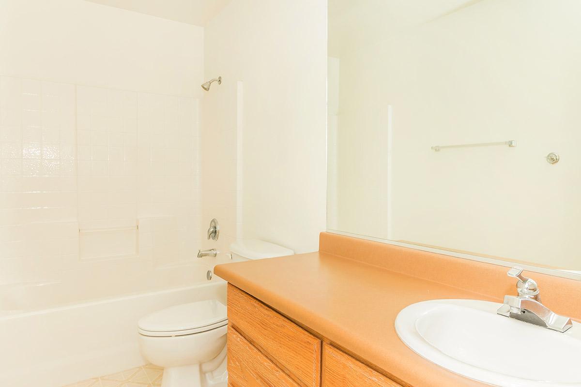
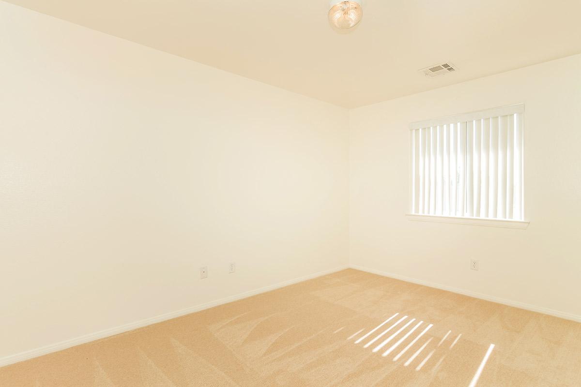
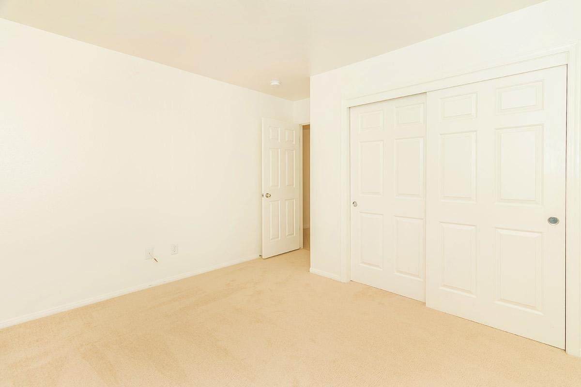
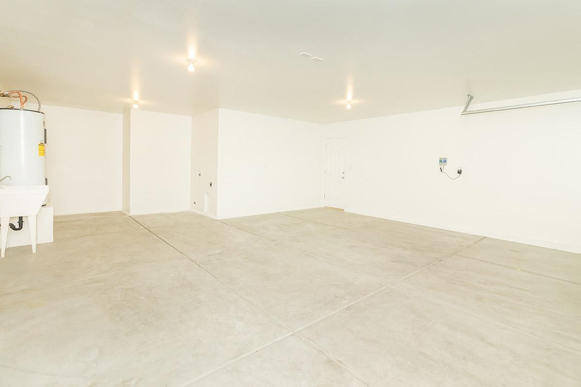
Marque































Executive















San Marcos























Contact Us
Come in
and say hi
921 S Hwy 160Suite 409 Pahrump, NV 89048
Phone Number:
775-727-0209
TTY: 711
Office Hours
Monday through Friday: 9:00 AM to 5:00 PM. Saturday and Sunday: By Appointment Only.